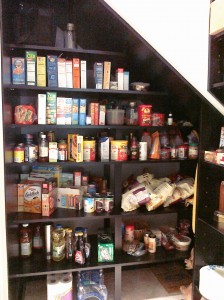 Tight spaces call for detailed planning. Wasted wall space is something that can make a room feel stuffy and closed in. Most contractors are restricted to square corners and unable to think outside the “BOX.” I see a space labeled useless as a challenge and I WILL make it functional. Case in point, I recently doubled the storage space under a staircase by following the shape of the room and creating shelving were there wasn’t before. How is this done? You have to have the right tools and a good understanding of them. Once the material is in place, now I have to drill holes for the shelving. Here comes the laser! I set my heights to the customer’s specs which is determined by the size of the cereal boxes and can goods they store. Once the first hole is drilled I use my jig from Rockler to accurately drill the rest. This method takes a little more time and money, but you get what you pay for and as you can see there is still space on the top shelf. 🙂
Tight spaces call for detailed planning. Wasted wall space is something that can make a room feel stuffy and closed in. Most contractors are restricted to square corners and unable to think outside the “BOX.” I see a space labeled useless as a challenge and I WILL make it functional. Case in point, I recently doubled the storage space under a staircase by following the shape of the room and creating shelving were there wasn’t before. How is this done? You have to have the right tools and a good understanding of them. Once the material is in place, now I have to drill holes for the shelving. Here comes the laser! I set my heights to the customer’s specs which is determined by the size of the cereal boxes and can goods they store. Once the first hole is drilled I use my jig from Rockler to accurately drill the rest. This method takes a little more time and money, but you get what you pay for and as you can see there is still space on the top shelf. 🙂

Social Networks